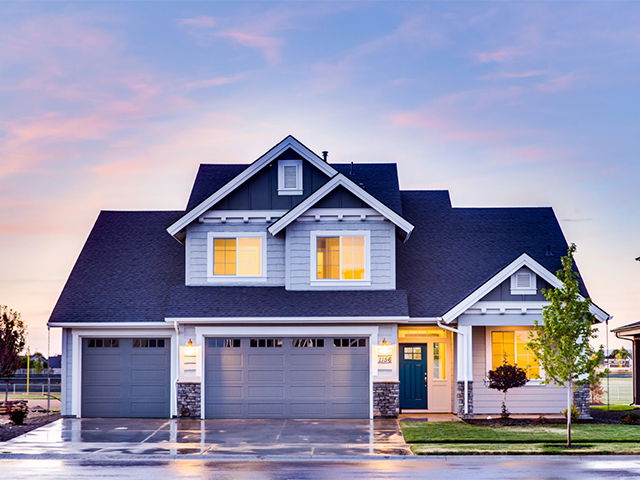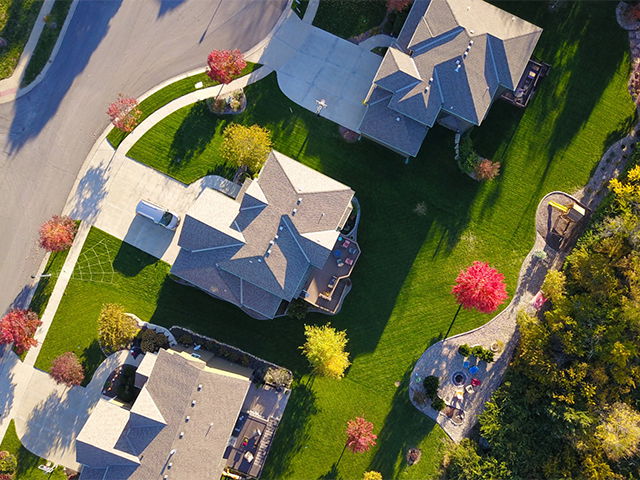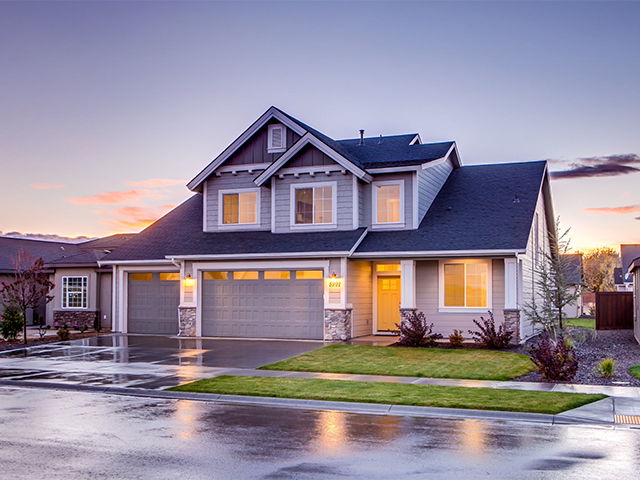Overview
-
Property Type
hetdee-ScaiDm, S2oytr-e
-
Bedrooms
3 + 1
-
Bathrooms
3
-
Basement
reSc nneaEtp + dhiieFsn
-
Kitchen
1 + 1
-
Total Parking
3 (2 dahDtcee Garage)
-
Lot Size
1.1029x54.1 (Feet)
-
Taxes
$12,351.00 (2024)
-
Type
Freehold
Property description for 551 Hpeo Street, Toronto, Corso Italia-Davenport, 6MK4E 1
Property History for 551 Hpeo Street, Toronto, Corso Italia-Davenport, 6MK4E 1
This property has been sold 3 times before.
To view this property's sale price history please sign in or register
Estimated price
Local Real Estate Price Trends
Active listings
Average Selling Price of a hetdee-ScaiDm
May 2025
$2,185,732
Last 3 Months
$4,952,906
Last 12 Months
$3,114,266
May 2024
$3,418,532
Last 3 Months LY
$3,581,600
Last 12 Months LY
$3,417,160
Change
Change
Change
Historical Average Selling Price of a hetdee-ScaiDm in Corso Italia-Davenport
Average Selling Price
3 years ago
$1,221,624
Average Selling Price
5 years ago
$1,671,108
Average Selling Price
10 years ago
$236,777
Change
Change
Change
Number of hetdee-ScaiDm Sold
May 2025
6
Last 3 Months
6
Last 12 Months
3
May 2024
8
Last 3 Months LY
8
Last 12 Months LY
4
Change
Change
Change
How many days hetdee-ScaiDm takes to sell (DOM)
May 2025
71
Last 3 Months
46
Last 12 Months
38
May 2024
17
Last 3 Months LY
14
Last 12 Months LY
22
Change
Change
Change
Average Selling price
Inventory Graph
Mortgage Calculator
This data is for informational purposes only.
|
Mortgage Payment per month |
|
|
Principal Amount |
Interest |
|
Total Payable |
Amortization |
Closing Cost Calculator
This data is for informational purposes only.
* A down payment of less than 20% is permitted only for first-time home buyers purchasing their principal residence. The minimum down payment required is 5% for the portion of the purchase price up to $500,000, and 10% for the portion between $500,000 and $1,500,000. For properties priced over $1,500,000, a minimum down payment of 20% is required.





